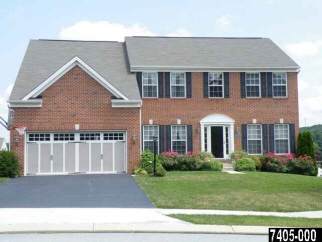
- Sold
- Residential - single family
- Sold
480 Palomino Dr. York, PA, 17402 Get directions
$225,000 $78/Sq. ft.
4 Beds
2 Baths
1 Partial Bath
2,885 Sq. ft.
- StyleColonial
- Age6 Years
- Parking 2 Car Garage, Attached, Off Street, Oversized car garage
- Area Red Lion
- MLS# 21108859
- Listed 14 Years 3 Months 25 Days Ago
Overview
Description: Beautiful home on huge fenced lot * 2-story great room with fireplace open to eat-in kitchen with island, corian counters & wood floors * formal living & dining rooms * den with french doors * 1st floor laundry * expand into the basement with full bath rough-in that is partially finished & opens to the back yard thru sliders * large 2-tier deck off kitchen.
Features
Interior Features
- Levels: 2, Living room: 14 x 11, Kitchen: 14 x 18, Master bedroom: 12 x 17, Third bedroom: 14 x 11, Fourth bedroom: 13 x 13, Fifth bedroom: 12 x 11, Den: 15 x 11, Dining room: 14 x 11, Other Room-1: 19 x 20
Other Features
- Other: Basement: Concrete, Basement: Full, Basement: Roughed-In Plumbing, Basement: Walk-Out, Condition: Excellent, Construction: Stick Built, Cooling: Central Air Conditioning, Elem Schl: Locust Grove, Exterior: Brick, Exterior: Vinyl, Fireplace: Living Room, Heating: Propane, High Schl: Red Lion Area, Included: Built-In Microwave, Included: French Doors, Included: Garage Door Opener, Included: Garbage Disposal, Included: Kitchen Island, Included: Oven/Range, Included: Smoke Alarm, Intermediate Schl: Red Lion Area, Lot Desc: Clear, Lot Desc: Fenced, Lot Desc: Level, Lot Desc: Sloped, Lot Dim: 97×168×97×170, Misc Exterior: Deck, Misc Exterior: Insulated Windows, Municipality: 53 Windsor Towns, Roof: Asphalt Shingles, Sale/Lease: Sale, Schl Distr: Red Lion, Sewer: Public Sewer, Subdiv: Taylor Estates Ii, Water: Public Water, Zoning: Residential
Taxes & Fees
- Condo Fees : Not Available
- Taxes: $8,457
- Monthly Rent: Not Available
- 480 Palomino Dr., York, PA, 17402 $225,000
- 4 beds 2 Baths 1 Partial Bath 2,885 Sq. ft.
Find out what your home is worth
-
Katie Horne
CRS - 400 Elmwood Blvd., York, PA 17403
- Mobile (717) 487-1616
- Main Office (717) 904-9500
- Email Katie-Horne@comcast.net
