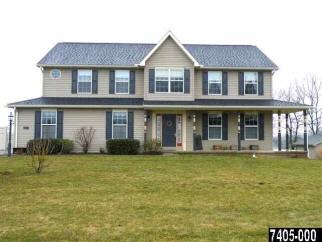
- Sold
- Residential - single family
- Sold
4025 Lewisberry Road York, PA, 17404 Get directions
$250,000 $103/Sq. ft.
5 Beds
2 / 1 Baths
2,430 Sq. ft.
108 Sq. ft. Lot
- StyleColonial
- Age6 Years
- Parking 2 Car Garage, Attached, Off Street car garage
- Area Northeastern
- MLS# 21003252
- Listed 16 Years 8 Months 22 Days Ago
Overview
Description: Beautiful home in excellent condition* Family Room w/fireplace open to large eat-in kitchen w/island* dining room & living room * new laminate floors in dining room, kitchen, entry & 1/2 bath * freshly painted * large master bedroom w/walk-in closet & fabulous bath w/soaking tub & 5' shower w/2 shower heads* basement w/drop ceiling & full bath rough-in* relax on wrap-around porch or patio in huge fenced yard* huge parking area!
Features
Interior Features
- Levels: 2
Other Features
- Other: Basement: Concrete, Basement: Full, Basement: Roughed-In Plumbing, Basement: Sump Pump, Bedroom-2: 14 X 12, Bedroom-3: 14 X 11, Bedroom-4: 10 X 13, Bedroom-5: 11x12'5, Condition: Excellent, Construction: Stick Built, Cooling: Central Air Conditioning, Dining Room: 11 X 14, Exterior: Vinyl, Family Room: 16 X 12, Fireplace: Family Room, Heating: Forced, Heating: Propane, High Schl: Northeastern, Included: Built-In Dishwasher, Included: Dryer, Included: Garage Door Opener, Included: Garbage Disposal, Included: Home Warranty, Included: Kitchen Island, Included: Oven/Range, Included: Rough-In Plumbing, Included: Smoke Alarm, Included: Washer, Intermediate Schl: Northeastern, Kitchen: 20 X 12, Living Room: 14 X 13'5, Lot Desc: Fenced, Lot Desc: Level, Lot Dim: 120×421×123×418, Master Bedroom: 13 X 17, Misc Exterior: Insulated Windows, Misc Exterior: Out Buildings, Misc Exterior: Patio, Misc Exterior: Porch, Municipality: 23 Conewago Town, Other Room-1: 4'5x5, Roof: Fiberglass Shingles
Taxes & Fees
- Condo Fees : Not Available
- Taxes: $6,423
- Monthly Rent: Not Available
- 4025 Lewisberry Road, York, PA, 17404 $250,000
- 5 beds 2 / 1 Baths 2,430 Sq. ft. 108 Sq. ft. Lot
Find out what your home is worth
-
Katie Horne
CRS - 400 Elmwood Blvd., York, PA 17403
- Mobile (717) 487-1616
- Main Office (717) 904-9500
- Email Katie-Horne@comcast.net
