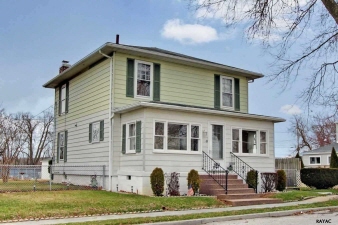
- Sold
- Residential - single family
- Sold
1053 E Hay Street York, PA, 17403 Get directions
$75,000 $58/Sq. ft.
3 Beds
1 Bath
1,300 Sq. ft.
- StyleColonial
- Age95 Years
- Parking 1 Car Garage, Off Street, On Street car garage
- Area York City
- MLS# 21503832
- Listed 11 Years 7 Months 29 Days Ago
Overview
Description: Lovely home on a great fenced lot with flowering trees & colorful gardens open concept floor plan sunroom in front & mud room in rear of home, which would make a great 1st floor laundry updates in 2014 include all new carpet plus vinyl in kitchen & bath and freshly painted furnace & water heater new 2013 plus updated electric great location across from open area
Features
Interior Features
- Levels: 2, Living room: 12 x 19, Kitchen: 12 x 14, Second bedroom: 10 x 15, Third bedroom: 11 x 10, Fourth bedroom: 11 x 10, Dining room: 12 x 8, Other Room 1: 3 x 23, Other Room 2: 4 x 6
Other Features
- Other: Basement: Full, Built-In Dishwasher, Clear, Concrete, Construction: Stick Built, Cooling: Window Units, Drain, Dryer, Electric Baseboard, Exterior: Aluminum, Fenced, Heating: Natural Gas, High Schl: William Penn, Hot Water Radiators, Included: Smoke Alarm, Lot Desc: Level, Lot Dim: 54 × 105, Misc Exterior: Storm Windows, Municipality: 12 Ward-York City, Patio, Porch, Refrigerator, Roof: Asphalt Shingles, Schl Distr: York City, Sewer: Public Sewer, Storm Doors, Subdiv: East End, Washer, Water: Public Water, Zoning: Residential
Taxes & Fees
- Condo Fees : Not Available
- Taxes: $3,394
- Monthly Rent: Not Available
- 1053 E Hay Street, York, PA, 17403 $75,000
- 3 beds 1 Bath 1,300 Sq. ft.
Find out what your home is worth
-
Katie Horne
CRS - 400 Elmwood Blvd., York, PA 17403
- Mobile (717) 487-1616
- Main Office (717) 904-9500
- Email Katie-Horne@comcast.net
