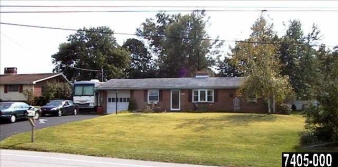
- Sold
- Residential - single family
- Sold
1862 Church Road York, PA, 17408 Get directions
$160,000 $78/Sq. ft.
3 Beds
2 Baths
2,050 Sq. ft.
- StyleDetached / Rancher
- Age51 Years
- Parking 1 Car Garage, Attached, Off Street, Rv/Boat Pad car garage
- Area West York
- MLS# 20812137
- Listed 16 Years 7 Months 29 Days Ago
Overview
Description: * Sellers will pay $3,000 towards Buyers' closing costs * Home Ready Whole House Inspection Attached * Brick Rancher In Great Condition * Heated Appleby Sun Room * Seller Could Convert 1st Flr Fr Back To 3rd Br * Bsmt Fr * Updated Kit Counters, Sink, Laminate Floor & Appliances * Remodeled Bath W/Corian Counter & Ceramic * 2 Fplcs * Beautiful Wood Floors *1st Flr Laun W/1/2 Bath *garage & Extra Off-Street Parking, County: York, Municipality: West Manchester, City: York, Garage: 1 Car Garage, Attached, Off Street, Rv/Boat Pad, Middle: West York Area, High: West York Area
Features
Interior Features
- Air Conditioned: Central Electric A/C, Levels: 1, Heating: Gas forced air, Fireplace: Fplc in LR & FR, Living room: 17.4 x 12, Kitchen: 10.8 x 12, Master bedroom: 14 x 12.1, Second bedroom: 10.4 x 11, Dining room: 12.9 x 12, Family room: 13 x 11, Basement Family Room: 44 x 12.7, Sun Room: 16 x 10
Exterior Features
- Roof: Asph/shingle, Construction: Stick Built, Water: Public, Sewer: Public, Other Exterior Features: Brick
Other Features
- Other Features: Bedroom1 Dim: 10'4x11, Bedroom2 Dim: 13x11, Condition: Excellent, Cooling: Central Air Conditioning, Dining Room Dim: 12'9x12, Exterior: Brick, Fireplace: Family Room, Fireplace: Living Room, Heating: Forced, Heating: Natural Gas, Kitchen Dim: 10'8x12, Living Room Dim: 17'4x12, Lot Dim: 80×150, Lot: Fenced, Lot: Level, Master Bedroom Dim: 14x12'10, Other Room1 Dim: 16x10, Other Room2 Dim: 44x12'7, Roof: Asphalt Shingles, Sale/Lease: Sale, Sewer: Public Sewer, Subdiv: Shiloh, Water: Public Water, Zone: Residential, Other: Bedroom1 Dim: 10'4x11, Condition: Excellent, Cooling: Central Air Conditioning, Dining Room Dim: 12'9x12, Exterior: Brick, Family Room Dim: 13x11, Fireplace: Family Room, Fireplace: Living Room, Heating: Forced, Heating: Natural Gas, Kitchen Dim: 10'8x12, Living Room Dim: 17'4x12, Lot Dim: 80×150, Lot: Fenced, Lot: Level, Master Bedroom Dim: 14x12'10, Other Room1 Dim: 16x10, Other Room2 Dim: 44x12'7, Roof: Asphalt Shingles, Sale/Lease: Sale
Taxes & Fees
- Condo Fees : Not Available
- Taxes: $3,096
- Monthly Rent: Not Available
- 1862 Church Road, York, PA, 17408 $160,000
- 3 beds 2 Baths 2,050 Sq. ft.
Find out what your home is worth
-
Katie Horne
CRS - 400 Elmwood Blvd., York, PA 17403
- Mobile (717) 487-1616
- Main Office (717) 904-9500
- Email Katie-Horne@comcast.net
