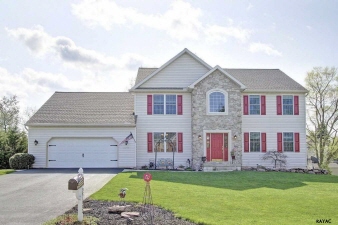
- Sold
- Residential - single family
- Sold
2735 Stevenson Drive York, PA, 17404 Get directions
$340,000 $77/Sq. ft.
4 Beds
3 Baths
4,418 Sq. ft.
- StyleColonial
- Age10 Years
- Parking Attached, Off Street, Oversized car garage
- Area Central
- MLS# 21504657
- Listed 9 Years 15 Days Ago
Overview
Description: Beautiful home great lot open floor plan with 9' ceilings on 1st floor great for entertaining lovely kitchen with center island, granite counters, under cabinet lighting & ceramic floor open to family room & deck new carpet on 1st floor huge master bedroom suite with sitting room, walk-in closet & bath with ceramic floor, whirlpool tub, separate shower & double vanity, bright & open family room in basement
Features
Interior Features
- Levels: 2, Living room: 13.9 x 17, Kitchen: 15.9 x 19.6, Second bedroom: 18.3 x 13.6, Third bedroom: 11 x 11, Fourth bedroom: 10.5 x 13.5, Fifth bedroom: 11 x 16.1, Dining room: 13.1 x 13.6, Family room: 15.9 x 20.6, Other Room 1: 8.3 x 8, Other Room 2: 12 x 12, Other Room 3: 29 x 35.4
Other Features
- Other: Basement: Full, Built-In Dishwasher, Built-In Microwave, Built-In Whirlpool, Concrete, Condition: Excellent, Construction: Stick Built, Cooling: Central Air Conditioning, Deck, Exterior: Vinyl, Fireplace: Family Room, Forced, Form Stone, Garage Door Opener, Garbage Disposal, Heating: Natural Gas, High Schl: Central York, Included: Kitchen Island, Lot Desc: Level, Lot Dim: 105 × 123 × 105 × 121, Misc Exterior: Insulated Windows, Municipality: 36 Manchester Twp, Oven/Range, Refrigerator, Roof: Asphalt Shingles, Roughed-In Plumbing, Schl Distr: Central, Sewer: Public Sewer, Smoke Alarm, Subdiv: Outdoor Country Club, Sump Pump, Water: Public Water, Zoning: Residential
Taxes & Fees
- Condo Fees : Not Available
- Taxes: $6,166
- Monthly Rent: Not Available
- 2735 Stevenson Drive, York, PA, 17404 $340,000
- 4 beds 3 Baths 4,418 Sq. ft.
Find out what your home is worth
-
Katie Horne
CRS - 400 Elmwood Blvd., York, PA 17403
- Mobile (717) 487-1616
- Main Office (717) 904-9500
- Email Katie-Horne@comcast.net
